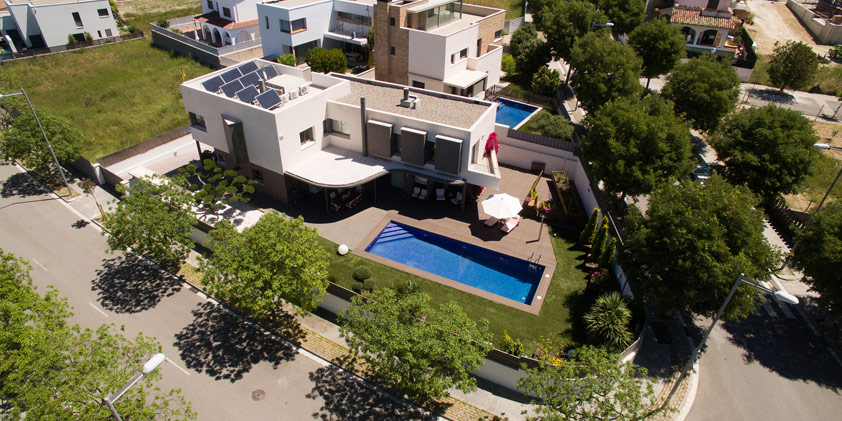Located in a residential area of Vilafranca del Penedès, this single-family home has a built area of 569.32 m².
Starting from two intersecting cubes aligned with the geometry of the plot, a central enclosed space is created to form a porch area that serves as the focal point of the outdoor space.
Inside, a semi-circular imperial staircase illuminated by a large dome-shaped skylight acts as the main vertical connector between the day areas on the ground floor and the night areas on the upper floor.
Externally, various volumes protrude from the façade to direct openings and create a play of voids and solids, optimizing natural light while maintaining privacy and preventing excessive glare.
