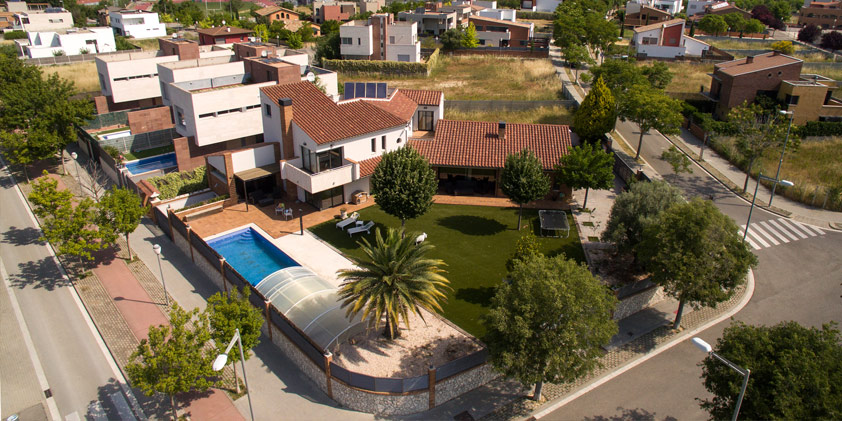Located in a residential area of Vilafranca del Penedès, this single-family home has a built area of 527.89 m².
Starting from a plot with an irregular perimeter, two volumes are arranged at a 130º angle and positioned along one side in order to free up as much garden space as possible. The house wraps around the garden, creating a very closed-off rear facing north to ensure privacy, and a very open front facing south with large openings to enhance the indoor-outdoor connection.
Inside, the intersection between the two volumes is used to place a curved single-flight staircase that leads to the upper floor, where the bedroom area is located, with all the rooms grouped together on one side. On the ground floor, the gym area is located at one end and the garage at the other, freeing up the central space for the main common areas most frequently used.
Externally, the two volumes feature differentiated façade finishes to enhance their individuality, using a combination of white, exposed brick, and wood. The interplay of the roof elements serves to unify the entire ensemble.
