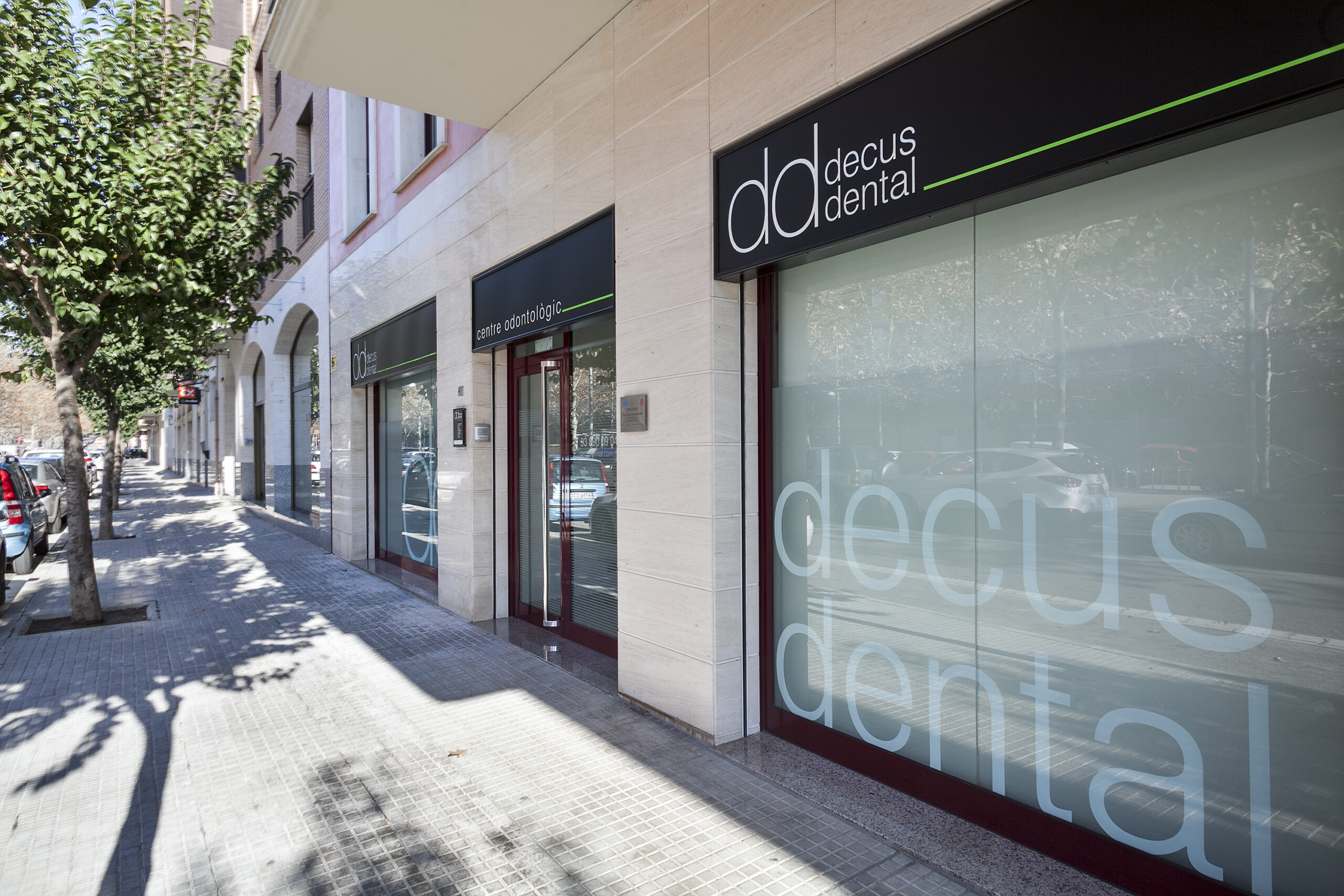Located in the La Girada neighborhood of Vilafranca del Penedès, the interior of a ground-floor commercial unit has been adapted to create a dental clinic with a usable area of 91.18 m².
To emphasize the reception area and ensure fluid circulation, a curved wall leads the entrance space, where a semicircular reception desk was specially designed. This curved wall also helps define the waiting area, an office, and a small specially treated space for X-rays. The clinic includes three operation rooms (“boxes”), where the partitions between them feature large upper glass panels to allow natural light from the façade to reach the back of the space.
To enhance the warmth and cleanliness of the space, light and bright materials and finishes were used, with several walls colored to give the clinic a lively and cheerful appearance.
