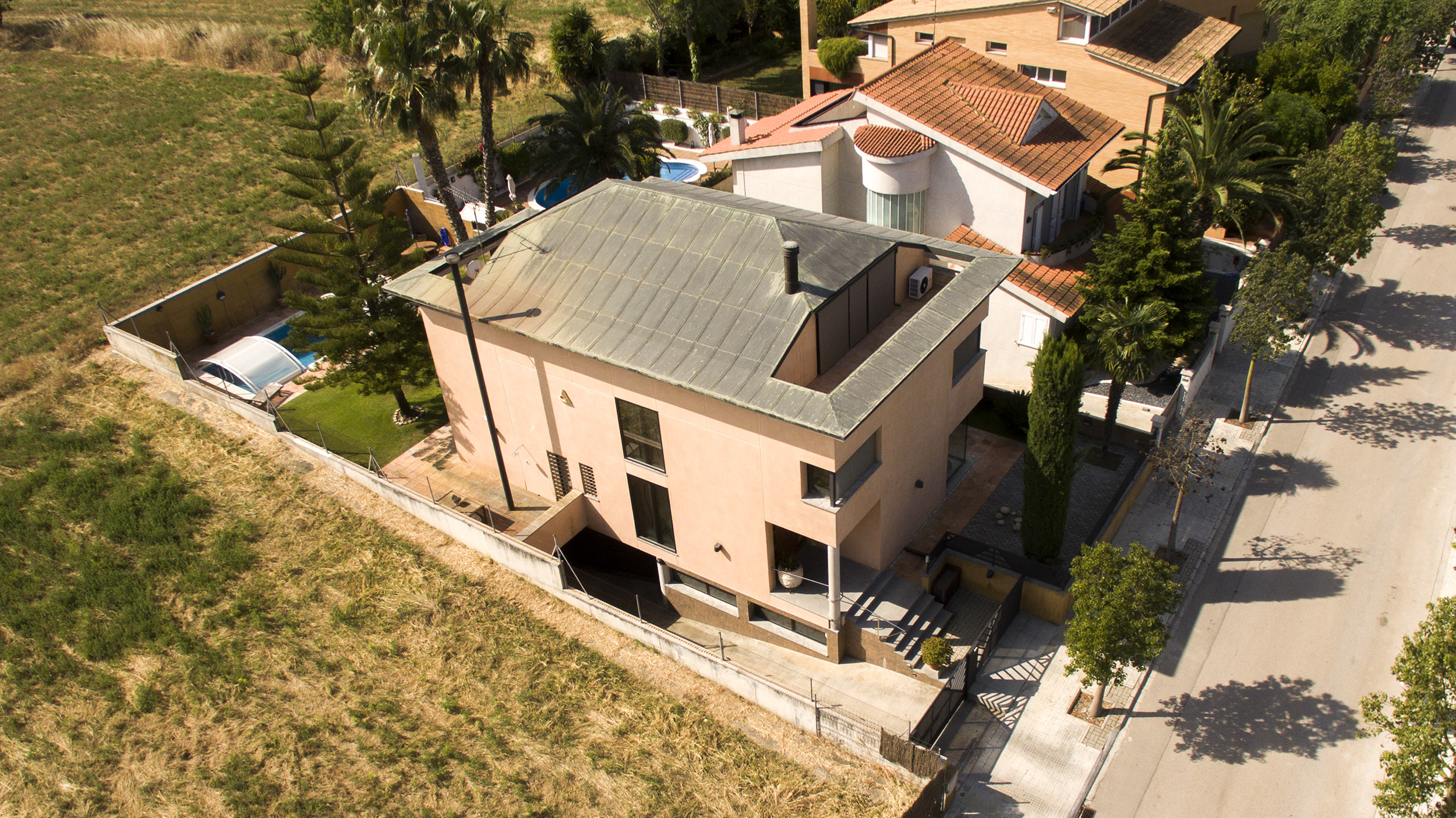Located in the town of Moja, a locality belonging to the municipality of Olèrdola, this single-family house has a total built area of 469 m², distributed over a basement, ground floor, and two upper floors.
Starting from a rectangular-shaped box, the interior is carved out to create a triple-height space traversed by an open staircase with continuous flights. This central void expands as one ascends, with the aim of enhancing the distribution of natural light towards the core of the house, while also generating visual and spatial connections between the various levels.
In terms of use, the daytime area (living room, dining room, kitchen, etc.) is located on the ground floor, while the nighttime area (bedrooms and bathrooms) occupies the first floor. The second floor, situated beneath the roof and with a more open and distinct character, houses a single multifunctional leisure space.
Externally, the façade openings bite into the corners of the box, creating a volumetric play between solid and void, and the house is topped with a zinc hipped roof that extends outward along the entire perimeter.
