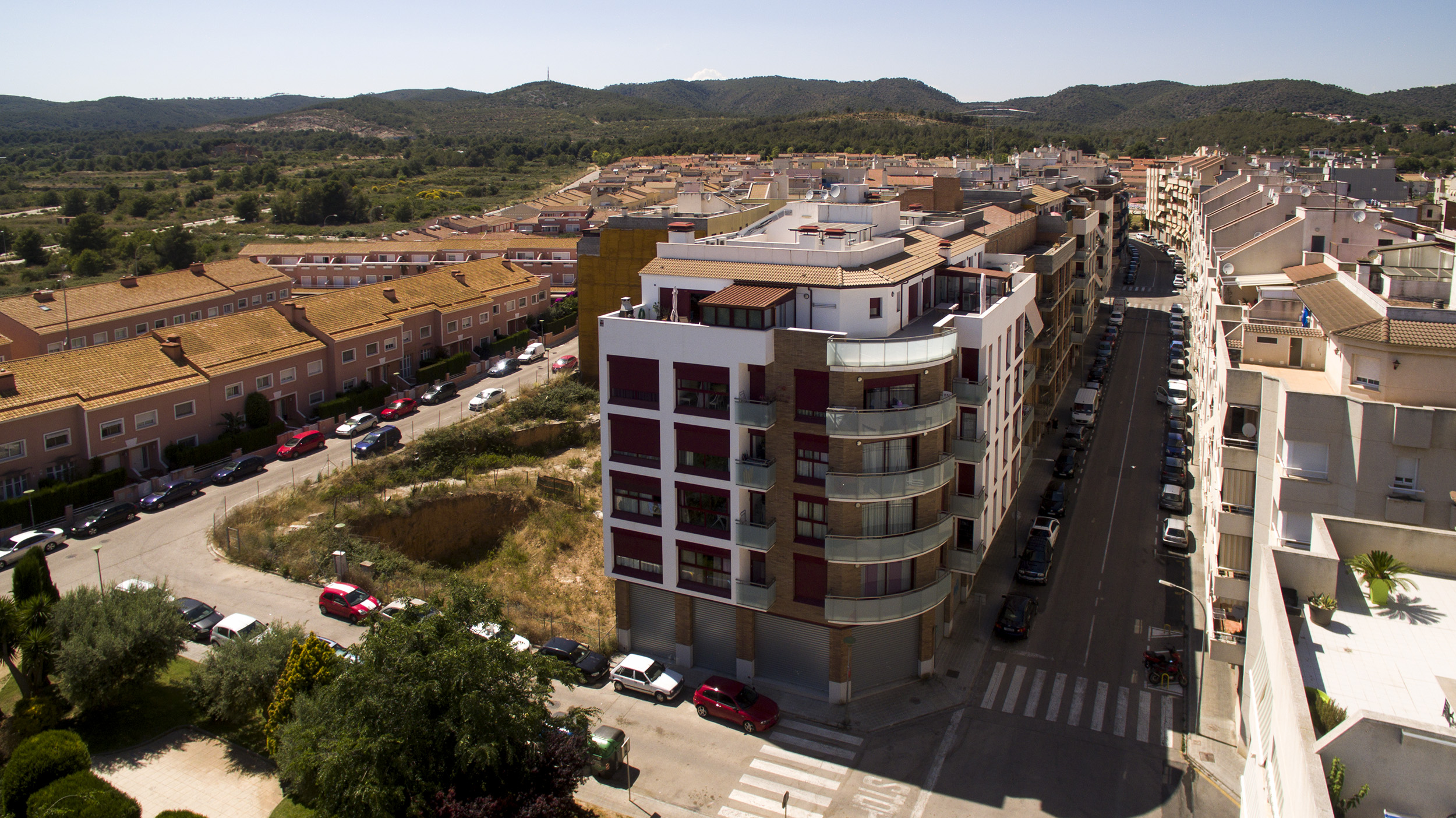Located in the town of El Vendrell, a residential complex is being developed on an entire block.
With a total of 20,145.45 m² of floor space and 5,540.73 m² of parking spread across two underground levels, the complex comprises 202 dwellings ranging from 1 to 5 bedrooms and 12 commercial units of various sizes, one of which is a 700 m² supermarket. It also features an internal communal area with a swimming pool and various leisure spaces.
The construction process is divided into 8 phases, the first 5 of which have already been completed.
Externally, the entire complex follows the same compositional style, combining white façades, exposed brickwork, and maroon-colored joinery for windows and shutters, always maintaining a play of protruding volumes and overhanging terraces that give personality and variety to the whole ensemble.
