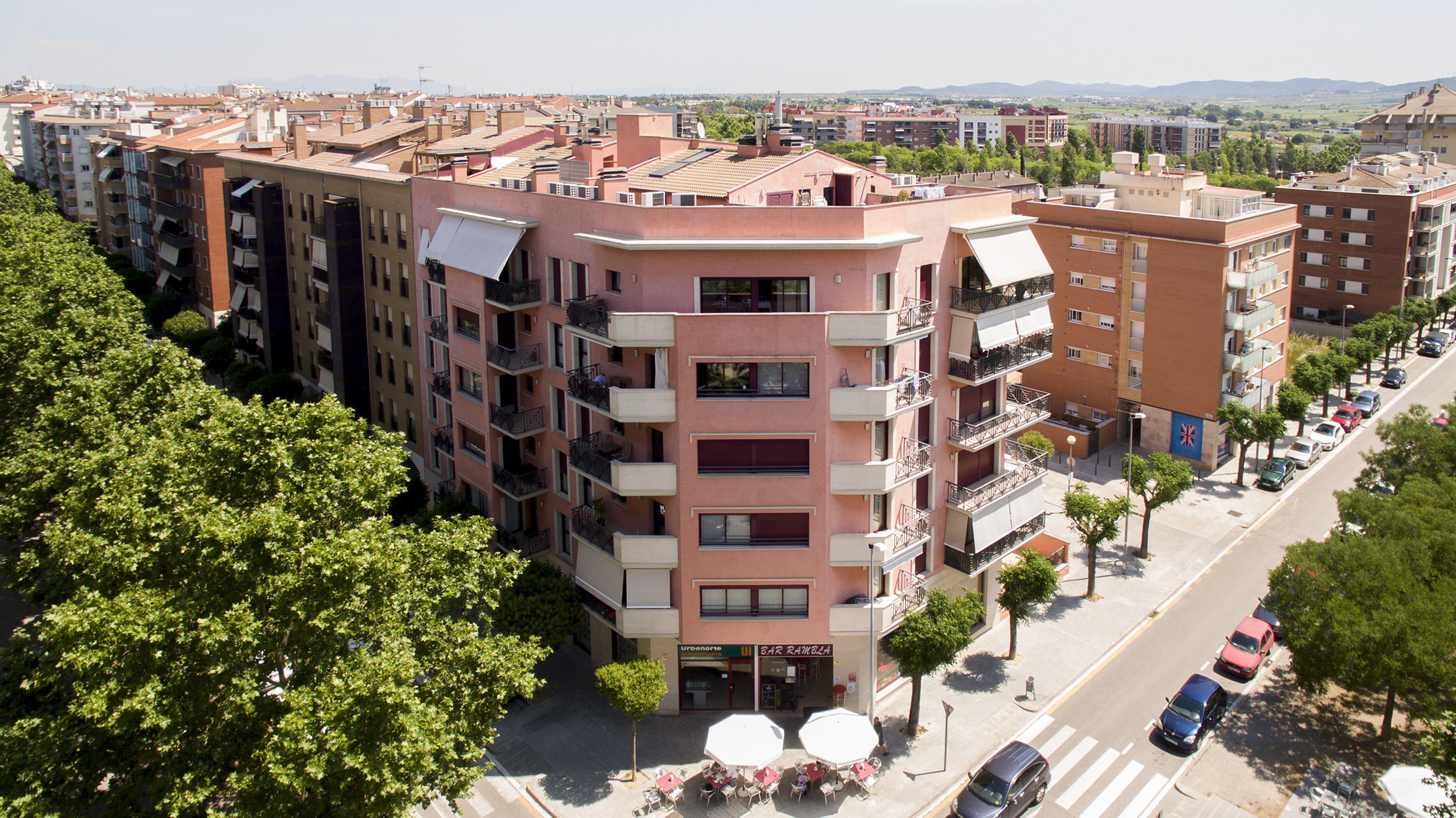Also located in the La Girada neighborhood of Vilafranca del Penedès, this corner residential building sits between two promenades and consists of a basement, ground floor, five upper floors, and an attic floor. With a total of 2,219.45 m² of built space, the building includes two commercial units and two duplex apartments on the ground floor, four apartments per standard floor, and four duplex apartments occupying the fifth and attic floors. It comprises a total of 21 dwellings with various layouts of 2, 3, and 4 bedrooms.
As with the adjacent building, great care was taken in the quality of interior finishes and the overall exterior aesthetic. The lime stucco finish, decorative iron railings, stone finishes on the ground floor, and detailed moldings and overhangs give the building a distinguished character, complementing its exceptional location.
